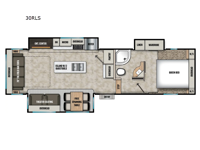Coachmen RV Chaparral Lite 30RLS Fifth Wheel For Sale
-

Coachmen RV Chaparral Lite fifth wheel 30RLS highlights:
- Front Master Suite
- Rear Living Area
- Kitchen Island
- Dual Entry Bathroom
- Large Pantry
Get ready for a luxurious getaway in this fifth wheel! The rear living area is the perfect place to wind down your nights by relaxing on either the 78" tri-fold hide-a-bed sofa or the theater seating across from the entertainment center. You could even play a few card games at the free-spanning table while enjoying snacks that were stored in the pantry. The kitchen island comes with two bar stools so you can have two helpers get dinner ready while you're cooking on the three burner cooktop. The dual entry bathroom is easy for everyone to access and has a radius shower with glass doors to freshen up in, plus it leads directly into the front master suite where you will find a queen bed to lay your head on at night and a wardrobe/linen slide to keep your clothes looking their best!
Comfort, convenience, and an easy haul is what you will find with each one of these Coachmen RV Chaparral Lite fifth wheels! Their Tri-Tex powder coated frame technology is up to 5X more weather resistant, and the dual-sided Azdel composite sidewall panels are ultra durable. The Road Armor suspension by Trail Air comes with heavy duty shackles and wet bolts so you can be sure it will hold up through every adventure, and you might want to add the exterior back-up and sideview camera prep for easy parking. You will feel right at home inside with slow rise blackout roller night shades, an upgraded Carbon and Walnut entertainment center, a modern high-rise kitchen faucet, and many more comforts! The exterior is just as inviting with its electric awning with LED lights, Solid Step entry steps, and pass-through storage for all your gear!
Have a question about this floorplan?Contact UsSpecifications
Sleeps 4 Slides 3 Length 34 ft 2 in Ext Width 8 ft Ext Height 12 ft Interior Color Shimmer, Slate Hitch Weight 1445 lbs GVWR 11000 lbs Dry Weight 8980 lbs Cargo Capacity 2020 lbs Fresh Water Capacity 40 gals Grey Water Capacity 66 gals Black Water Capacity 33 gals Available Beds Queen Refrigerator Type GE Stainless 12V Refrigerator Size 10 cu ft Cooktop Burners 3 Number of Awnings 1 Water Heater Type On Demand AC BTU 13500 btu TV Info LR 50" 4K Smart LED TV Awning Info 11' Electric with LED Lights Axle Count 2 Shower Type Radius Electrical Service 50 amp Similar Fifth Wheel Floorplans
We're sorry. We were unable to find any results for this page. Please give us a call for an up to date product list or try our Search and expand your criteria.
Oak Lake RV is not responsible for any misprints, typos, or errors found in our website pages. Any price listed excludes sales tax, registration tags, and delivery fees. Manufacturer pictures, specifications, and features may be used in place of actual units on our lot. Please contact us @218-485-9900 for availability as our inventory changes rapidly. All calculated payments are an estimate only and do not constitute a commitment that financing or a specific interest rate or term is available.
Manufacturer and/or stock photographs may be used and may not be representative of the particular unit being viewed. Where an image has a stock image indicator, please confirm specific unit details with your dealer representative.
