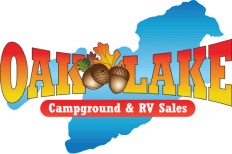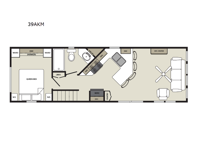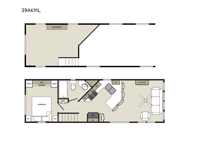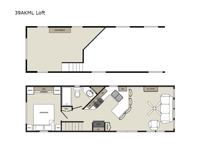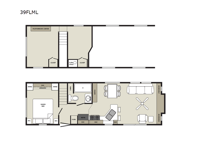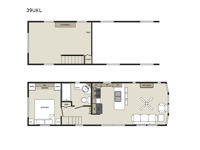Forest River RV Quailridge Park Models RVs For Sale
The Quailridge park models by Forest River offer cottage living with each being designed to be fully functional and aesthetically pleasing while meeting or even exceeding national park model standards. And you will see the value each time you get away on a long-weekend or during your favorite season!
Each is built with an extruded steel I-beam chassis, a corrosion resistant metal underbelly, and asphalt shingles to name a few solid construction materials. The interior has residential touches, including designer window valances, laminated countertops with backsplash, a large vanity sink in the bath, plus more.
Forest River Quailridge park models will exceed your expectations in quality, value, and integrity in what a getaway cottage has to offer, choose your favorite today!
-
Quailridge 39AKM

Forest River Quailridge park model 39AKM highlights: Kitchen Island Dual Entry ... more about Quailridge 39AKM
Have a question about this floorplan? Contact Us
Specifications
Sleeps 4 Interior Color Graphite, Onyx, Pebble, Pewter, Rawhide, Seaport Exterior Color Pebble Clay, Cypress, Sand, Linen, Sterling Gray Furnace BTU 56000 btu Available Beds RV Queen Refrigerator Type Frost Free Refrigerator Size 18 cu ft Cooktop Burners 4 Water Heater Capacity 20 gal Water Heater Type Electric Shower Type Tub/Shower Combo Electrical Service 50 amp Similar Floorplans
-
Quailridge 39AKML

Forest River Quailridge park model 39AKML highlights: Kitchen Island Dual Entry ... more about Quailridge 39AKML
Have a question about this floorplan? Contact Us
Specifications
Sleeps 6 Interior Color Graphite, Onyx, Pebble, Pewter, Rawhide, Seaport Exterior Color Pebble Clay, Cypress, Sand, Linen, Sterling Gray Furnace BTU 56000 btu Available Beds RV Queen Refrigerator Type Frost Free Refrigerator Size 18 cu ft Cooktop Burners 4 Water Heater Capacity 20 gal Water Heater Type Electric Shower Type Tub/Shower Combo Electrical Service 50 amp Similar Floorplans
-
Quailridge 39AKML Loft

Forest River Quailridge park model 39AKML Loft highlights: Loft Area Kitchen ... more about Quailridge 39AKML Loft
Have a question about this floorplan? Contact Us
Specifications
Sleeps 6 Interior Color Graphite, Onyx, Pebble, Pewter, Rawhide, Seaport Exterior Color Pebble Clay, Cypress, Sand, Linen, Sterling Gray Furnace BTU 56000 btu Available Beds RV Queen Refrigerator Type Frost Free Refrigerator Size 18 cu ft Cooktop Burners 4 Water Heater Capacity 20 gal Water Heater Type Electric Shower Type Tub/Shower Combo Electrical Service 50 amp Similar Floorplans
-
Quailridge 39AS

Forest River Quailridge park model 39AS highlights: Private Bedroom Patio Door ... more about Quailridge 39AS
Have a question about this floorplan? Contact Us
Specifications
Sleeps 4 Interior Color Graphite, Onyx, Pebble, Pewter, Rawhide, Seaport Exterior Color Pebble Clay, Cypress, Sand, Linen, Sterling Gray Furnace BTU 56000 btu Available Beds Queen Refrigerator Type Frost Free Refrigerator Size 18 cu ft Cooktop Burners 4 Water Heater Capacity 20 gal Water Heater Type Electric Shower Type Tub/Shower Combo Electrical Service 50 amp Similar Floorplans
-
Quailridge 39ASL

Forest River Quailridge park model 39ASL highlights: Private Bedroom Patio Door ... more about Quailridge 39ASL
Have a question about this floorplan? Contact Us
Specifications
Sleeps 6 Interior Color Graphite, Onyx, Pebble, Pewter, Rawhide, Seaport Exterior Color Pebble Clay, Cypress, Sand, Linen, Sterling Gray Furnace BTU 56000 btu Available Beds Queen Refrigerator Type Frost Free Refrigerator Size 18 cu ft Cooktop Burners 4 Water Heater Capacity 20 gal Water Heater Type Electric Shower Type Tub/Shower Combo Electrical Service 50 amp Similar Floorplans
-
Quailridge 39ASL Loft

Forest River Quailridge park model 39ASL Loft highlights: Private Bedroom Patio ... more about Quailridge 39ASL Loft
Have a question about this floorplan? Contact Us
Specifications
Sleeps 6 Interior Color Graphite, Onyx, Pebble, Pewter, Rawhide, Seaport Exterior Color Pebble Clay, Cypress, Sand, Linen, Sterling Gray Furnace BTU 56000 btu Available Beds Queen Refrigerator Type Frost Free Refrigerator Size 18 cu ft Cooktop Burners 4 Water Heater Capacity 20 gal Water Heater Type Electric Shower Type Tub/Shower Combo Electrical Service 50 amp Similar Floorplans
-
Quailridge 39CBD

Forest River Quailridge park model 39CBD highlights: Private Bedroom Front ... more about Quailridge 39CBD
Have a question about this floorplan? Contact Us
Specifications
Sleeps 4 Interior Color Graphite, Onyx, Pebble, Pewter, Rawhide, Seaport Exterior Color Pebble Clay, Cypress, Sand, Linen, Sterling Gray Furnace BTU 56000 btu Available Beds RV Queen Refrigerator Type Frost Free Refrigerator Size 18 cu ft Cooktop Burners 4 Water Heater Capacity 20 gal Water Heater Type Electric Shower Type Tub/Shower Combo Electrical Service 50 amp Similar Floorplans
-
Quailridge 39CBDL

Forest River Quailridge park model 39CBDL highlights: Private Bedroom Front ... more about Quailridge 39CBDL
Have a question about this floorplan? Contact Us
Specifications
Sleeps 6 Interior Color Graphite, Onyx, Pebble, Pewter, Rawhide, Seaport Exterior Color Pebble Clay, Cypress, Sand, Linen, Sterling Gray Furnace BTU 56000 btu Available Beds RV Queen Refrigerator Type Frost Free Refrigerator Size 18 cu ft Cooktop Burners 4 Water Heater Capacity 20 gal Water Heater Type Electric Shower Type Tub/Shower Combo Electrical Service 50 amp Similar Floorplans
-
Quailridge 39CBDL Loft

Forest River Quailridge park model 39CBDL Loft highlights: Private Bedroom Loft ... more about Quailridge 39CBDL Loft
Have a question about this floorplan? Contact Us
Specifications
Sleeps 6 Interior Color Graphite, Onyx, Pebble, Pewter, Rawhide, Seaport Exterior Color Pebble Clay, Cypress, Sand, Linen, Sterling Gray Furnace BTU 56000 btu Available Beds RV Queen Refrigerator Type Frost Free Refrigerator Size 18 cu ft Cooktop Burners 4 Water Heater Capacity 20 gal Water Heater Type Electric Shower Type Tub/Shower Combo Electrical Service 50 amp Similar Floorplans
-
Quailridge 39FLM

Forest River Quailridge park model 39FLM highlights: Hide-A-Bed Sofa Dual Entry ... more about Quailridge 39FLM
Have a question about this floorplan? Contact Us
Specifications
Sleeps 4 Interior Color Graphite, Onyx, Pebble, Pewter, Rawhide, Seaport Exterior Color Pebble Clay, Cypress, Sand, Linen, Sterling Gray Furnace BTU 56000 btu Available Beds RV Queen Refrigerator Type Frost Free Refrigerator Size 18 cu ft Cooktop Burners 4 Water Heater Capacity 20 gal Water Heater Type Electric Shower Type Tub/Shower Combo Electrical Service 50 amp Similar Floorplans
-
Quailridge 39FLML

Forest River Quailridge park model 39FLML highlights: Hide-A-Bed Sofa Dual Entry ... more about Quailridge 39FLML
Have a question about this floorplan? Contact Us
Specifications
Sleeps 6 Interior Color Graphite, Onyx, Pebble, Pewter, Rawhide, Seaport Exterior Color Pebble Clay, Cypress, Sand, Linen, Sterling Gray Furnace BTU 56000 btu Available Beds RV Queen Refrigerator Type Frost Free Refrigerator Size 18 cu ft Cooktop Burners 4 Water Heater Capacity 20 gal Water Heater Type Electric Shower Type Tub/Shower Combo Electrical Service 50 amp Similar Floorplans
-
Quailridge 39FLML Loft

Forest River Quailridge park model 39FLML Loft highlights: Hide-A-Bed Sofa Dual ... more about Quailridge 39FLML Loft
Have a question about this floorplan? Contact Us
Specifications
Sleeps 6 Interior Color Graphite, Onyx, Pebble, Pewter, Rawhide, Seaport Exterior Color Pebble Clay, Cypress, Sand, Linen, Sterling Gray Furnace BTU 56000 btu Available Beds RV Queen Refrigerator Type Frost Free Refrigerator Size 18 cu ft Cooktop Burners 4 Water Heater Capacity 20 gal Water Heater Type Electric Shower Type Tub/Shower Combo Electrical Service 50 amp Similar Floorplans
-
Quailridge 39FLSK

Forest River Quailridge park model 39FLSK highlights: Hide-A-Bed Sofa Patio Door ... more about Quailridge 39FLSK
Have a question about this floorplan? Contact Us
Specifications
Sleeps 4 Interior Color Graphite, Onyx, Pebble, Pewter, Rawhide, Seaport Exterior Color Pebble Clay, Cypress, Sand, Linen, Sterling Gray Furnace BTU 56000 btu Available Beds Queen Refrigerator Type Frost Free Refrigerator Size 18 cu ft Cooktop Burners 4 Water Heater Capacity 20 gal Water Heater Type Electric Shower Type Tub/Shower Combo Electrical Service 50 amp Similar Floorplans
-
Quailridge 39FLSKL

Forest River Quailridge park model 39FLSKL highlights: Hide-A-Bed Sofa Patio ... more about Quailridge 39FLSKL
Have a question about this floorplan? Contact Us
Specifications
Sleeps 6 Interior Color Graphite, Onyx, Pebble, Pewter, Rawhide, Seaport Exterior Color Pebble Clay, Cypress, Sand, Linen, Sterling Gray Furnace BTU 56000 btu Available Beds Queen Refrigerator Type Frost Free Refrigerator Size 18 cu ft Cooktop Burners 4 Water Heater Capacity 20 gal Water Heater Type Electric Shower Type Tub/Shower Combo Electrical Service 50 amp Similar Floorplans
-
Quailridge 39UK

Forest River Quailridge park model 39UK highlights: Rear Private Bedroom Patio ... more about Quailridge 39UK
Have a question about this floorplan? Contact Us
Specifications
Sleeps 4 Interior Color Graphite, Onyx, Pebble, Pewter, Rawhide, Seaport Exterior Color Pebble Clay, Cypress, Sand, Linen, Sterling Gray Furnace BTU 56000 btu Available Beds Queen Refrigerator Type Frost Free Refrigerator Size 18 cu ft Cooktop Burners 4 Water Heater Capacity 20 gal Water Heater Type Electric Shower Type Tub/Shower Combo Electrical Service 50 amp Similar Floorplans
-
Quailridge 39UKL

Forest River Quailridge park model 39UKL highlights: Rear Private Bedroom Patio ... more about Quailridge 39UKL
Have a question about this floorplan? Contact Us
Specifications
Sleeps 6 Interior Color Graphite, Onyx, Pebble, Pewter, Rawhide, Seaport Exterior Color Pebble Clay, Cypress, Sand, Linen, Sterling Gray Furnace BTU 56000 btu Available Beds Queen Refrigerator Type Frost Free Refrigerator Size 18 cu ft Cooktop Burners 4 Water Heater Capacity 20 gal Water Heater Type Electric Shower Type Tub/Shower Combo Electrical Service 50 amp Similar Floorplans
-
Quailridge 39UKL Loft

Forest River Quailridge park model 39UKL Loft highlights: Rear Private Bedroom ... more about Quailridge 39UKL Loft
Have a question about this floorplan? Contact Us
Specifications
Sleeps 4 Interior Color Acoustic, Backspin, Coastal Bay, Desert, Illusion, Ocean Furnace BTU 56000 btu Available Beds Queen Refrigerator Type Two Door Frost Free Refrigerator Size 18 cu ft Cooktop Burners 4 Water Heater Capacity 20 gal Water Heater Type Electric Shower Type Tub/Shower Combo Similar Floorplans
-
Quailridge 40FK

Forest River Quailridge park model 40FK highlights: Patio Door Serta Queen ... more about Quailridge 40FK
Have a question about this floorplan? Contact Us
Specifications
Sleeps 4 Interior Color Graphite, Onyx, Pebble, Pewter, Rawhide, Seaport Exterior Color Pebble Clay, Cypress, Sand, Linen, Sterling Gray Furnace BTU 56000 btu Available Beds Queen Refrigerator Type Frost Free Refrigerator Size 18 cu ft Cooktop Burners 4 Water Heater Capacity 20 gal Water Heater Type Electric Shower Type Tub/Shower Combo Electrical Service 50 amp Similar Floorplans
-
Quailridge 40FKL

Forest River Quailridge park model 40FKL highlights: Patio Door Serta Queen ... more about Quailridge 40FKL
Have a question about this floorplan? Contact Us
Specifications
Sleeps 6 Interior Color Graphite, Onyx, Pebble, Pewter, Rawhide, Seaport Exterior Color Pebble Clay, Cypress, Sand, Linen, Sterling Gray Furnace BTU 56000 btu Available Beds Queen Refrigerator Type Frost Free Refrigerator Size 18 cu ft Cooktop Burners 4 Water Heater Capacity 20 gal Water Heater Type Electric Shower Type Tub/Shower Combo Electrical Service 50 amp Similar Floorplans
-
Quailridge 40FKL Loft

Forest River Quailridge park model 40FKL Loft highlights: Vinyl Patio Door Serta ... more about Quailridge 40FKL Loft
Have a question about this floorplan? Contact Us
Specifications
Sleeps 4 Interior Color Acoustic, Backspin, Coastal Bay, Desert, Illusion, Ocean Furnace BTU 56000 btu Available Beds Queen Refrigerator Type Two Door Frost Free Refrigerator Size 18 cu ft Cooktop Burners 4 Water Heater Capacity 20 gal Water Heater Type Electric Shower Type Tub/Shower Combo Similar Floorplans
-
Quailridge 40MLFD

Forest River Quailridge park model 40MLFD highlights: Front Living Area Large ... more about Quailridge 40MLFD
Have a question about this floorplan? Contact Us
Specifications
Sleeps 6 Interior Color Graphite, Onyx, Pebble, Pewter, Rawhide, Seaport Exterior Color Pebble Clay, Cypress, Sand, Linen, Sterling Gray Furnace BTU 56000 btu Available Beds RV Queen Refrigerator Type Frost Free Refrigerator Size 18 cu ft Cooktop Burners 4 Water Heater Capacity 20 gal Water Heater Type Electric Shower Type Tub/Shower Combo Electrical Service 50 amp Similar Floorplans
-
Quailridge 40MLFD Loft

Forest River Quailridge park model 40MLFD Loft highlights: Front Living Area ... more about Quailridge 40MLFD Loft
Have a question about this floorplan? Contact Us
Specifications
Sleeps 4 Interior Color Acoustic, Backspin, Coastal Bay, Desert, Illusion, Ocean Furnace BTU 56000 btu Available Beds RV Queen Refrigerator Type Two Door Frost Free Refrigerator Size 18 cu ft Cooktop Burners 4 Water Heater Capacity 20 gal Water Heater Type Electric Shower Type Tub/Shower Combo Similar Floorplans
Quailridge Features:
Standard Features (2025)
Exterior
- 10" Extruded Steel I-Beam Chassis
- Detachable Hitch
- Corrosion Resistant Metal Underbelly
- 2"X6" Transverse Floor Joist 16" On Center
- 5/8" Tongue and Groove Plywood Decking
- Central Floor Ducted Heat
- R22 Floor Insulation
- 2"X4" Sidewall & Endwall Studs 16" On Center
- R11 Sidewall Insulation
- 3/8" OSB Wall Sheathing
- House Type Vapor Barrier On All Ext. Walls
- 90" Sidewall Height
- Residential Thermopane Single Hung Windows
- Rear Door W/Deadbolt and Screen (Where Applicable)
- Vinyl Siding W/Limited Lifetime Warranty
- Residential Truss Rafters
- R22 Roof Insulation
Living Area
- Hide A Bed Sofa W/Recliner
- Vertical Blind at Patio Door
- Designer Window Valances
- Entertainment Center W/Cable Hook-Up
- Ceiling Fan W/Light Kit
- Solid Wood End Table
- Platform Entertainment Center (Loft Models)
Kitchen / Dining Area
- 18 Cu. Ft. Frost Free Refrigerator
- 30" Gas Range
- Spacemaster Over the Range Microwave
- Residential Cabinetry
- Laminated Countertop With Backsplash
- Full Extension Drawer Guides
- Deep Stainless Steel Sink W/Pull Down Sprayer Faucet
- USB Port
- Hardwood Dinette Table W/4 Chairs
- LED Lighting
- GFI Receptacles
Bath Area
- 1 Piece Fiberglass Tub/Shower W/Curtain
- Residential Porcelain Elongated Toilet
- Power Exhaust Fan W/Light
- Medicine Cabinet
- Linen Closet (Where Applicable)
- Large Vanity Sink
- Residential Style Bath Accessories
- GFI Receptacle
Bedroom Area
- 60" x 75" Serta® Queen Mattress
- Oversized Wardrobe w/Drawers
- Egress Window
- LED Lighting
- Residential Carpet and Padding
- Built-In Nightstands (Where Applicable)
Additional Features
- 50 Electrical Service W/Power Cord
- 56,000 BTU Furnace W/Electric Ignition N/A 355FL
- 20 Gallon Electric Water Heater
- LP And Smoke Detectors
- Fire Extinguisher
- Residential Rocker Light Switches
- Gypsum Ceiling Board W/ Crown Molding
- Exterior Porch Lights
- 2 Exterior GFI Recepts
- Hurricane Tie Down Straps
Optional Features
- Premium Vinyl Siding
- Barn Style Metal Roof
- Premium Upgrade Cabinetry
- Residential Upgrade Vinyl Flooring
- Additional Recliner
- Stainless Steel Appliances
- 18" Dishwasher (Where Applicable)
- Single Bowl Sink
- Icemaker Installed
- Washer/Dryer Prep (Where Applicable)
- Stackable Washer/Dryer (Where Applicable)
- Box Bay (Where Applicable)
- 40,000 BTU RV Furnace IPO 56K
- 15,000 BTU Floor Duct A/C
- 5,000 BTU Loft A/C (Loft Models Only)
- 16 Gallon Gas/Electric WH IPO 20 Gallon
- Shower IPO Tub/Shower
- Shower Doors
- Electric Fireplace
- Lift Up Queen Bed W/Storage
- Bench Dinette W/Storage (Where Applicable)
- Tall Loft (Loft Models Only)
- Pit Group IPO Hide A Bed and Recliner
- Cedar Panel Walls
- Cedar Panel Ceiling
- Premier Package
- Designer Series Interiors
See us for a complete list of features and available options!
All standard features and specifications are subject to change.
All warranty info is typically reserved for new units and is subject to specific terms and conditions. See us for more details.
Due to the current environment, our features and options are subject to change due to material availability.
Manu-Facts:

Customer Satisfaction is Our #1 Priority.
At Forest River, Inc., your needs, interests, budget, and lifestyle are at the forefront of everything we do. This affects every step from design, to the manufacturing floor, and on to you, our Customer. Whatever your need—recreation, transportation, or cargo hauling—we strive to bring quality products within reach of everyone. It’s not just a slogan: “Customer Satisfaction is Our #1 Priority.”
In 1996, Forest River founder Peter Liegl had a vision. He foresaw an RV company dedicated to helping people experience the joy of the outdoors by building better recreational vehicles. After purchasing certain assets of Cobra Industries, the Company started manufacturing pop-up tent campers, travel trailers, fifth wheels and park models. Continually growing, Forest River now operates multiple manufacturing facilities throughout the United States producing Class A, B and C motorhomes, travel trailers, fifth wheels, toy haulers, pop-up tent campers, truck campers, park model trailers, destination trailers, cargo trailers, commercial vehicles, buses, pontoons, and mobile restroom trailers.
Our large production capacity enables us to fill our customers' orders promptly without cutting corners or rushing through production procedures. This ensures that each Forest River product is conscientiously built and undergoes thorough, detailed inspection before it's shipped to the customer. This guarantees that every family who desires quality recreation will find a Forest River product that serves their needs, interests, budget, and lifestyle.
