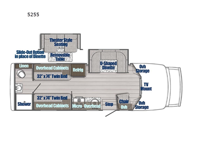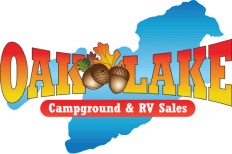Gulf Stream RV BT Cruiser 5255 Motor Home Class B+ For Sale
-

Gulf Stream BT Cruiser Class B+ gas motorhome 5255 highlights:
- Two Twin Beds
- Rear Bathroom
- Chair
- U-Shaped Dinette
- Electric Awning
Cruise the countryside in this coach with your favorite person plus two more if you wish! The full bathroom is convenient while on the road or at your campsite and includes linen storage. You can sleep on one of the two twin beds with a center aisle to easily get to the rear bathroom or the main living and kitchen area up front. You will find overhead storage above the cab which has 2-way driver and passenger seats, plus a chair and U-shaped dinette slide to relax on. And the dinette offers sleeping space when needed. The cook can whip up a meal using the kitchen appliances and you can dine inside, or outside under the electric awning, just add your camping chairs.
With any Gulf Stream RV BT Cruiser Class B+ gas motorhome, you will appreciate the rugged, reliable, fuel efficient Ford E-350 or E-450 chassis depending on the coach you choose, and the ease of maneuvering the motorhome on two-lane roads, city streets and into tight parking spaces! Some key features include the smooth fiberglass laminated sidewalls, and fiberglass front and rear caps, as well as the kitchen appliances and the soft pleated privacy shades. Some of the included features within the BT Cruiser Bonus Package are a 4.0 kW Onan generator to keep things running, fiberglass running boards for easy entry and exit, the IRD dual battery charging system, upgraded LED interior and exterior lighting, and vinyl flooring for easy care to mention a few. Make your selection today, and enjoy the drive as much as camping!
Have a question about this floorplan?Contact UsSpecifications
Sleeps 4 Slides 1 Length 28 ft 5 in Ext Width 8 ft Ext Height 10 ft 6 in Int Height 6 ft 5 in Interior Color Smoke, Fog Exterior Color Standard Graphics, Full Paint Option, Partial Paint Option GVWR 14500 lbs Cargo Capacity 3471 lbs Fresh Water Capacity 44 gals Grey Water Capacity 38 gals Black Water Capacity 38 gals Furnace BTU 25000 btu Generator 4.0 kW Enclosed Fuel Type Gasoline Engine 7.3L V8 Chassis Ford E-450 Fuel Capacity 55 gals Available Beds Two Twin Refrigerator Type 12V Double Door Refrigerator Size 8 cu ft Cooktop Burners 3 Number of Awnings 1 LP Tank Capacity 42 lbs Water Heater Type Tankless AC BTU 13500 btu Awning Info Power w/LED Lights & Speakers Shower Type Standard Similar Motor Home Class B+ Floorplans
We're sorry. We were unable to find any results for this page. Please give us a call for an up to date product list or try our Search and expand your criteria.
Oak Lake RV is not responsible for any misprints, typos, or errors found in our website pages. Any price listed excludes sales tax, registration tags, and delivery fees. Manufacturer pictures, specifications, and features may be used in place of actual units on our lot. Please contact us @218-485-9900 for availability as our inventory changes rapidly. All calculated payments are an estimate only and do not constitute a commitment that financing or a specific interest rate or term is available.
Manufacturer and/or stock photographs may be used and may not be representative of the particular unit being viewed. Where an image has a stock image indicator, please confirm specific unit details with your dealer representative.
